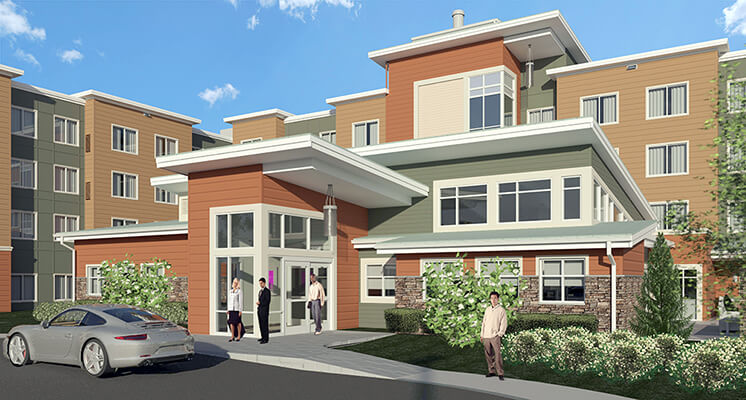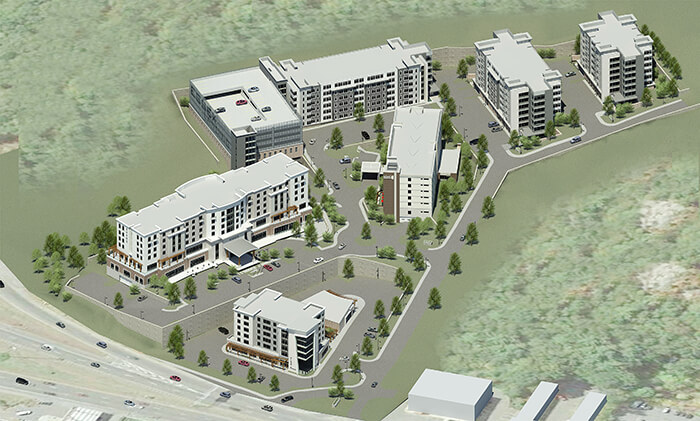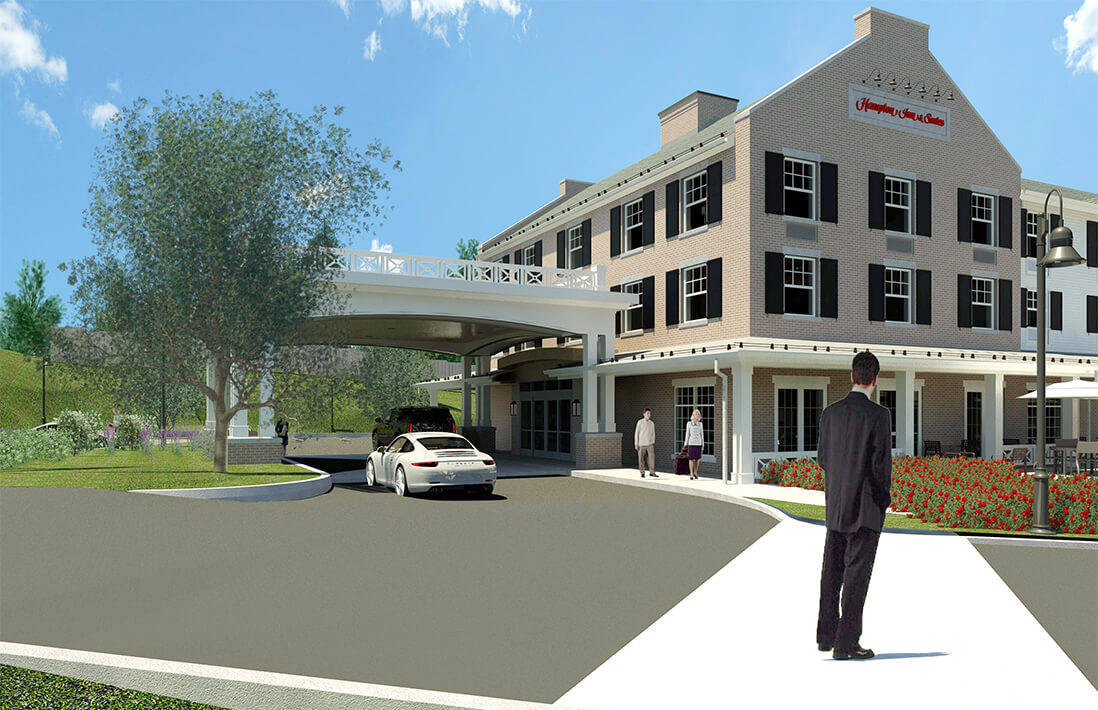

BMA Architectural Group integrates architectural design with today’s latest technologies through traditional hand sketches, computer drafting, modeling and rendering for all aspects and phases of a project. This allows BMA the efficiency and creativity to provide the necessary documents the client requires. From rendered site plans for initial town approvals, to study models for visualizing the space, to full construction documentation, to rendered 3D computer models for a client’s marketing needs – BMA can do it all.
Utilizing the latest versions of AutoCAD® and Revit® by Autodesk®, BMA has the capabilities of incorporating Building Information Modeling (BIM) technology for all projects. In much the same way CAD replaced traditional hand drafting to become the industry standard, BIM takes drafting to a whole new level of design capabilities.


BIM refers to the creation and use of coordinated, consistent, computable information for a building project, from the design and construction phases through facility management. The intelligent information, embedded in the model, can be coordinated, manipulated, calculated and maintained by the owner, design team, contractor and facility manager throughout the life of the project.



